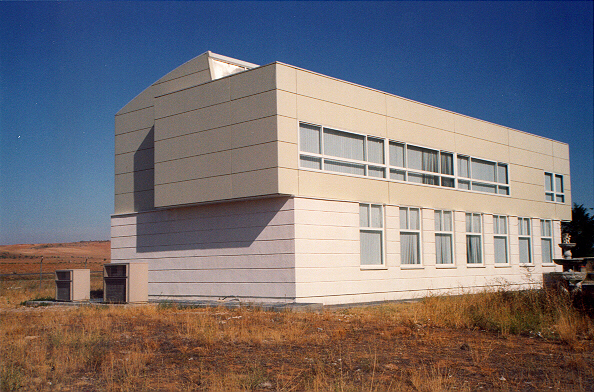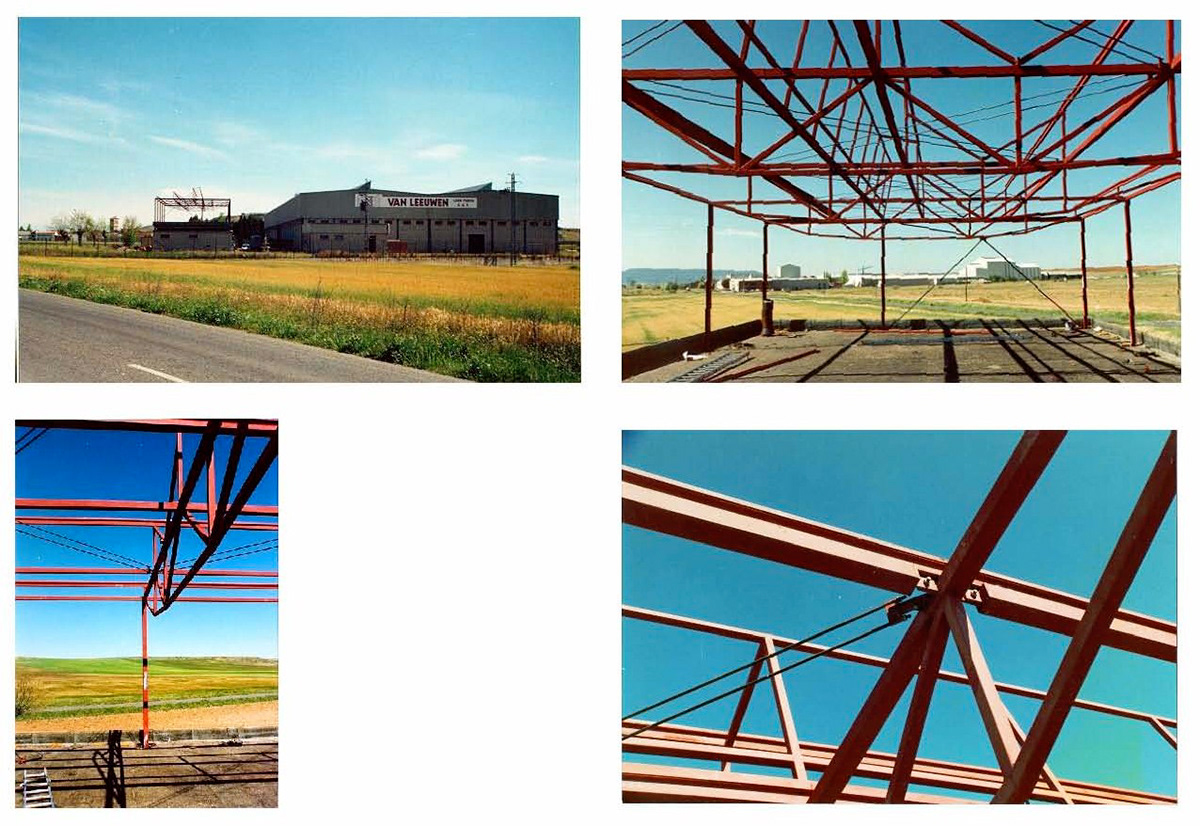Camarma de Esteruelas, Madrid (Spain) 1990-92
Client / Cliente
Van Leeuwen Tubos España, S.A.E.
Architects / Arquitectos
José Ignacio Peña Chocarro
Ricardo García Ballesteros
Site supervision / Dirección de obra
José Ignacio Peña Chocarro
Ricardo García Ballesteros
Quantity surveyor / Aparejador
Manuel González González
We ruled out the horizontal expansion from the outset due to the economy of circulations and insufficient land, hence we propose a radical intervention on the ground floor and build a new floor over the existing. In order to minimize the disruption of the ongoing business we chose a prefabricated structural and constructional system that is both fast and clean.
Desechando la extensión horizontal por razones de economía de recorridos y falta de suficiente del terreno, nuestra intervención plantea una radical intervención de reforma en la planta baja y construir otra planta sobre la existente. Para minimizar la interrupción del funcionamiento de las oficinas se optó por diseñar estructura y cerramiento prefabricados en taller y montados en seco en obra.



Under construction / En construcción
Building sequence / Secuencia de construcción
Front view / Vista delantera
Rear view / Vista trasera
Ground floor / Planta baja
First floor / Planta Primera
Cross section / Sección transversal
